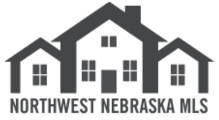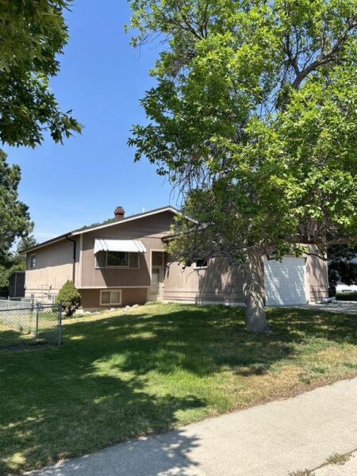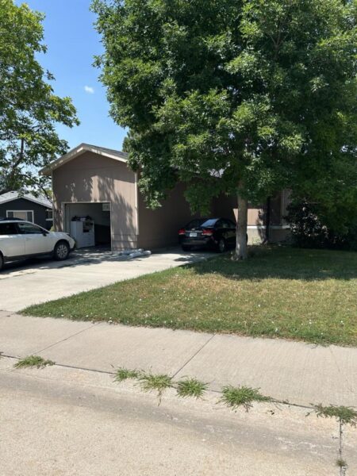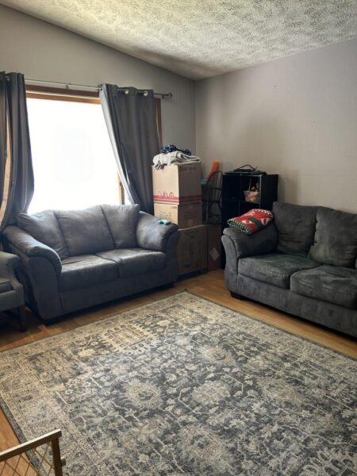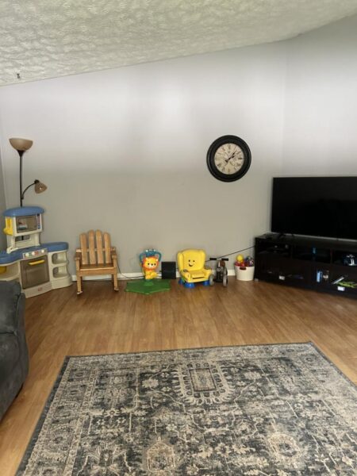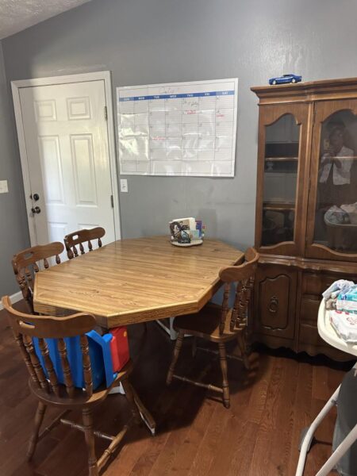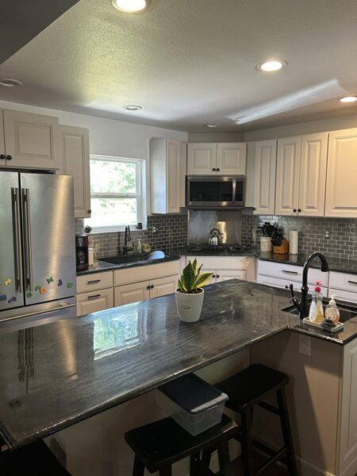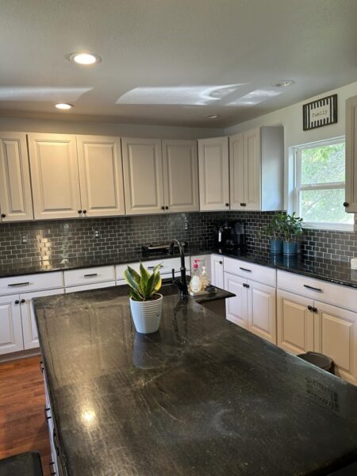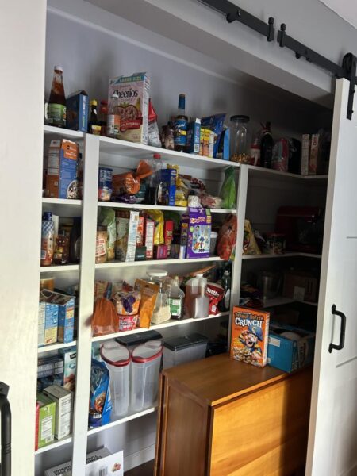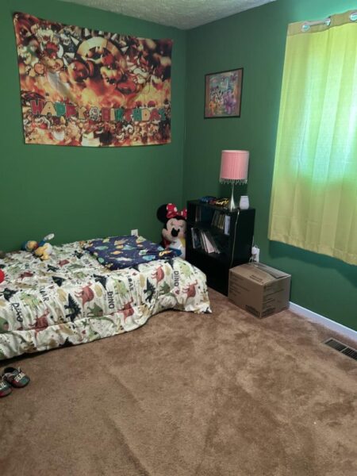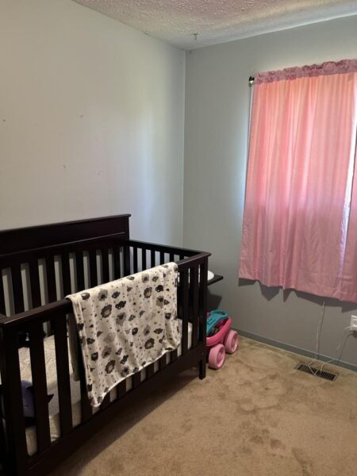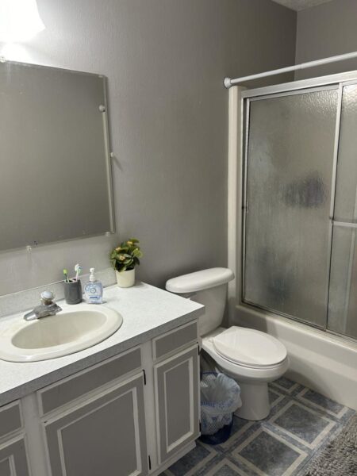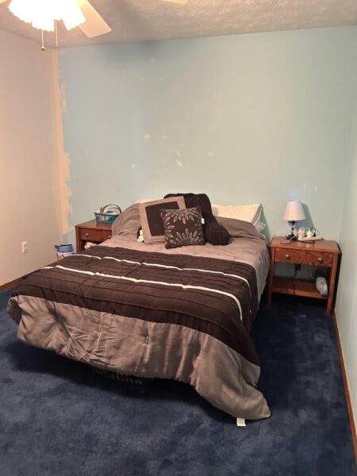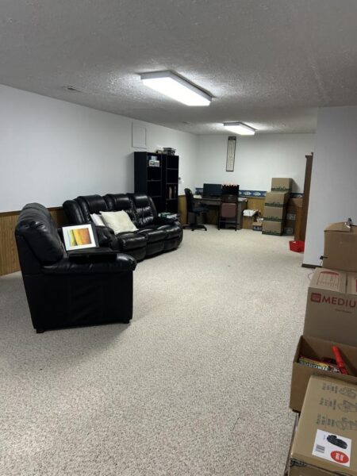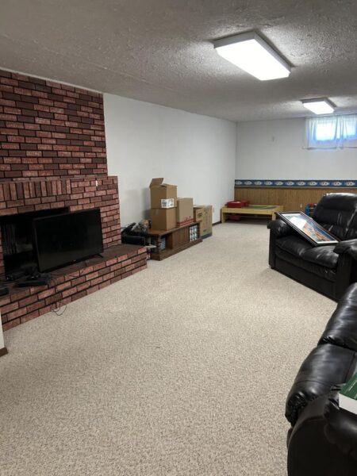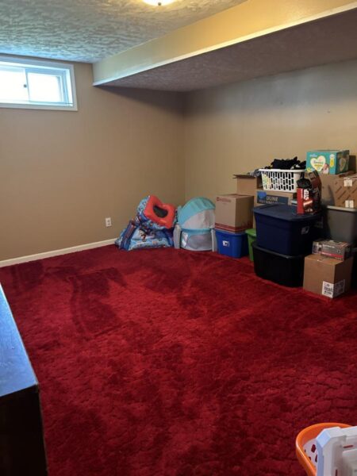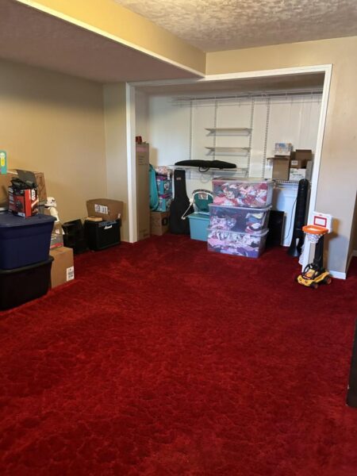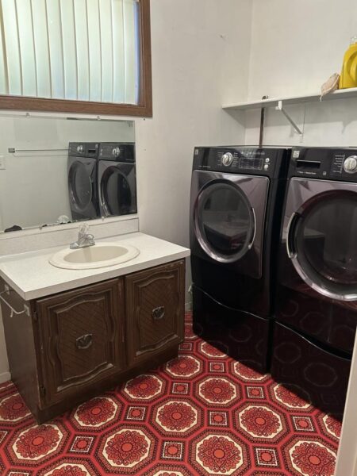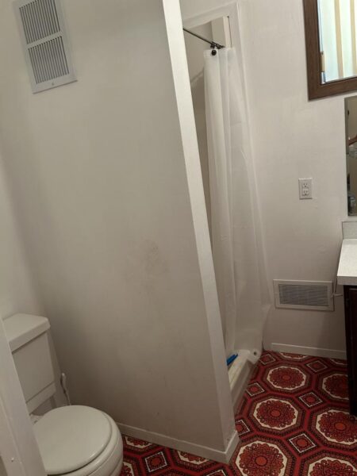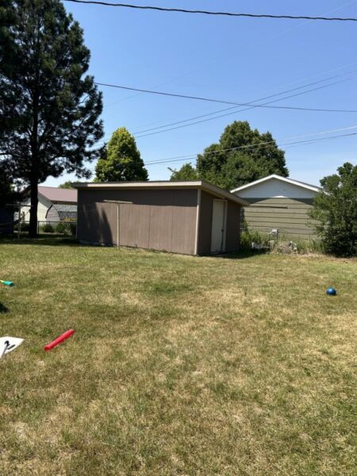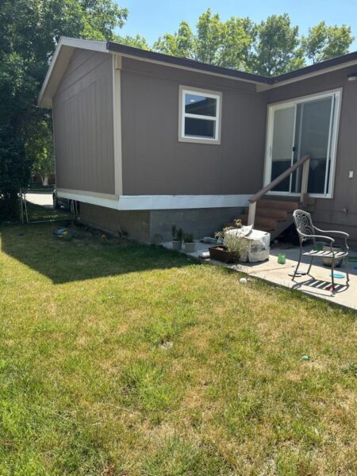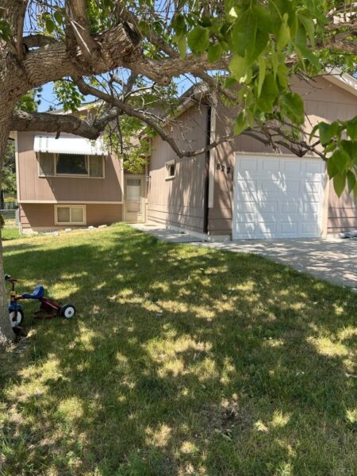Basics
- Status: Sold
- Town: Chadron
- Category: Residential
- Type: Single Family Home
- Taxes: 3602.62
- Building Style: Bilevel
- Property Size: 75 x 135
- Area, sq ft: 2578 sq ft
- Main Floor sq ft: 1400
- Basement sq ft: 1178
- Year built: 1977
- Date added: Added 1 year ago
Rooms
- Bedrooms: 4
- Bathrooms: 2
Building Details
- Heating Type: Gas Forced Air
- Cooling Type: Central Air
- Garage Type: 1 Car Attached
- Parking: Attached Garage
- Basement: Finished
Amenities & Features
- Amenities:
- Features:
Description
-
Description:
This is a great home with great location!! Upper level consists of 3 bedrooms, full bath, living room, dining room, and an awesome chefs kitchen!! The kitchen will definately catch your eyes! Large center island with vegetable sink, 6 burner stove with double ovens, 2 sinks, soft close pull out cupboards, and wow what a pantry!! All appliances less than 4 years old! The lower level of home is a walk out basement. It includes Large family room, primary bedroom, bath with washer and dryer, and lots of storage. The fenced in back yard includes a 25x10x8 tool shed. A cement patio is just off the kitchen. Last but not least, is an attached single car garage, plus a cement pad to park RV or another vehicle. Call Teri today to view this incredible home!!1-308-430-3883
